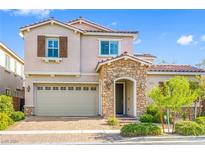3360 Lochside Dr, Henderson, NV 89044
$950,000

Reduced By $49,900
last change 5/1/2025
Less Photos /\
Home Description
Welcome to this stunning Toll Brothers home in the master-planned community of Inspirada~ Beautifully landscaped front yard, w/a custom walkway, leads you to a welcoming courtyard entry~ You'll be greeted by an open & spacious layout w/vaulted ceilings~ Kitchen is a delight, offering an island w/breakfast bar seating, ample counter space, abundant raised panel cabinetry, granite countertops, backsplash, & reverse osmosis ~ Kitchen flows seamlessly into the large great room, complete w/high ceilings ~Multi-slide patio door opens to a stunning backyard w/private pool & spa & covered patio~ Formal dining area, perfect for entertaining~ Home features a downstairs bedroom & private bathroom ~ Spacious primary bedroom w/an on-suite bathroom ~ Luxurious shower, separate vanities, & a large walk-in closet ~ Spacious secondary bedrooms w/large walk-in closets ~ Massive Loft ~ Epoxy three-car garage ~ Conveniently located near parks, schools, shopping, & freeways. It's has everything you need!
- Pool: Community,Gas Heat,Pool/Spa Combo,Solar Heat,Waterfall
- Private Pool: Yes
- Spa: Yes
- Age Restricted: No
- Association/Community Features: Pool
- Association Fee Includes: Association Management
- Interior: Bedroom on Main Level,Ceiling Fan(s),Window Treatments
- Flooring: Carpet,Tile
- Fireplace: Yes
- Fireplace Features: Family Room,Gas,Great Room
- # Fireplaces: 1
- # Full Baths: 3
- # 1/2 Baths: 0
- # 3/4 Baths: 0
- Appliances: Built-In Electric Oven,Dishwasher,Disposal,Double Oven,Gas Cooktop,Gas Water Heater,Microwave,Water Heater,Water Softener Owned
- Green Energy Efficient: Windows
- Master Bedroom on Main Floor: False
- Master Bath: Double Sink,Shower Only
- Kitchen: Breakfast Bar/Counter,Breakfast Nook/Eating Area,Granite Countertops,Island,Lighting Recessed,Marble/Stone Countertops,Pantry,Stainless Steel Appliances,Tile Flooring,Walk-in Pantry
- Laundry: Electric Dryer Hookup,Gas Dryer Hookup,Laundry Room,Upper Level
Available now at $950,000
Approximate Room Sizes / Descriptions
| Dining | 16x16 | Formal Dining Room |
| Family | 20x18 | Ceiling Fan,Downstairs |
| Kitchen | 16x16 | Breakfast Bar/Counter,Breakfast Nook/Eating Area,Granite Countertops,Island,Lighting Recessed,Marble/Stone Countertops,Pantry,Stainless Steel Appliances,Tile Flooring,Walk-in Pantry |
| Loft | 16x14 | Ceiling Fan,Other |
| Primary Bathroom | 14x12 | Double Sink,Shower Only |
| Bedroom 2 | 14x12 | Ceiling Fan,Ceiling Light,Closet |
| Bedroom 3 | 11x12 | Ceiling Fan,Ceiling Light,Closet |
| Bedroom 4 | 12x12 | Ceiling Fan,Ceiling Light,Closet |
| Primary Bedroom | 18x16 | Ceiling Fan,Ceiling Light,Upstairs,Walk-In Closet(s) |
- Lot: < 1/4 Acre,Drip Irrigation/Bubblers,Sprinklers In Front,Sprinklers On Side,Sprinklers Timer
- Lot Square Feet: 6098.00
- Acres: 0.1400
- House Faces: South
- Exterior: Barbecue,Built-in Barbecue,Patio,Private Yard,Sprinkler/Irrigation
- Fence: Back Yard,Block
- Garage: Yes
- Carport: No
- Parking: Attached,Exterior Access Door,Finished Garage,Garage,Garage Door Opener,Inside Entrance,Private
- Security: Security System Owned
- : (702) 285-0484
Neighborhood
The average asking price of a 4 bedroom Henderson home in this zip code is
$816,298 (14.1% less than this home).
This home is priced at $307/sqft,
which is 5.3% less than similar homes
in the 89044 zip code.
Map
Map |
Street
Street |
Birds Eye
Birds Eye
Print Map | Driving Directions
Similar Properties For Sale
Nearby Properties For Sale


$774,995
School Information
- Elementary K-2:Wallin, Shirley & Bill
- Elementary 3-5:Wallin, Shirley & Bill
- Junior High:Webb, Del E.
- High School:Liberty
Financial
- Approx Payment:$4,576*
- Est. Annual Taxes:$7,093
- Association Fee:$366 Quarterly
Area Stats
These statistics are updated daily from the Greater Las Vegas Association of Realtors Multiple Listing Service. For further analysis or
to obtain statistics not shown below please call EasyStreet Realty at
(702) 400-0402 and speak with one of our real estate consultants.
Popular Homes
$781,471
$762,498
22
0.0%
36.4%
47
$792,666
$580,000
106
3.8%
31.1%
45
$720,158
$665,000
27
3.7%
48.1%
38
$1,026,000
$551,950
18
11.1%
27.8%
74
$1,517,893
$949,000
187
0.5%
32.6%
75
$2,766,618
$1,595,000
19
5.3%
10.5%
36
$1,509,805
$853,500
54
3.7%
29.6%
59
Listing Courtesy of Keller Williams Realty Las Veg, Kelly-Anne Bogle.
For information or to schedule a viewing of this property (MLS# 2674510), call: 702 400 0402
3360 Lochside Dr, Henderson NV is a single family home of 3091 sqft and
is currently priced at $950,000
.
This single family home has 4 bedrooms.
A comparable home for sale at 2673 Paris Amour St in Henderson is listed at $749,995.
In addition to single family homes, EasyStreet also makes it easy to find Homes, Condos, New Homes and Foreclosures
in Henderson, NV.
The Falls, Sun City Anthem and South Edge Inspirada Village are nearby neighborhoods.
MLS 2674510 has been posted on this site since 4/24/2025 (today).